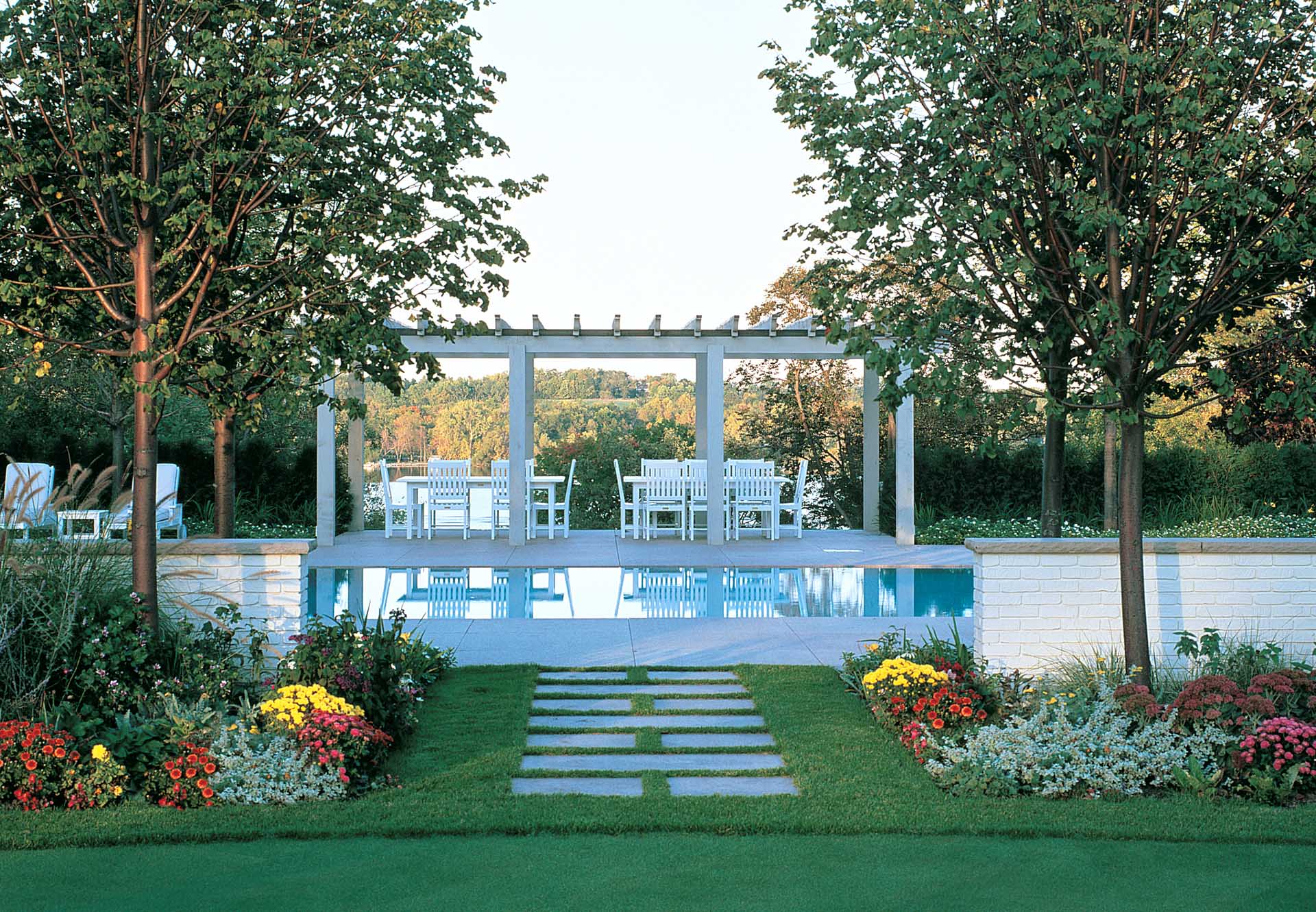
Stubbs Bay Residence
Keenan & Sveiven undertook a unique challenge with the design and build of this grand family compound on Stubbs Bay. In addition to integrating a PGA specification putting green, tree-lined walkways and numerous entertainment spaces, we were to add a pool and pool house. The pool had a fall start date and required completion by spring, which was essential to meet family wedding plans. To take the chill away from winter construction, a temporary structure allowed for off-season work. Removal of the structure in the spring revealed a splendid, formal pool featuring a generous granite surround and pyramid stone features—altogether, a thoughtful place to relax and recharge, or a lively entertainment space to enjoy with family and friends.
POOL HOUSE ARCHITECT: Tom Ellison and Todd Hansen, TEA2 Architects
LANDSCAPE ARCHITECT: Tom Oslund
LANDSCAPE DESIGN/BUILD: Keenan & Sveiven, Inc.
POOL HOUSE BUILDER: Choice Wood Company
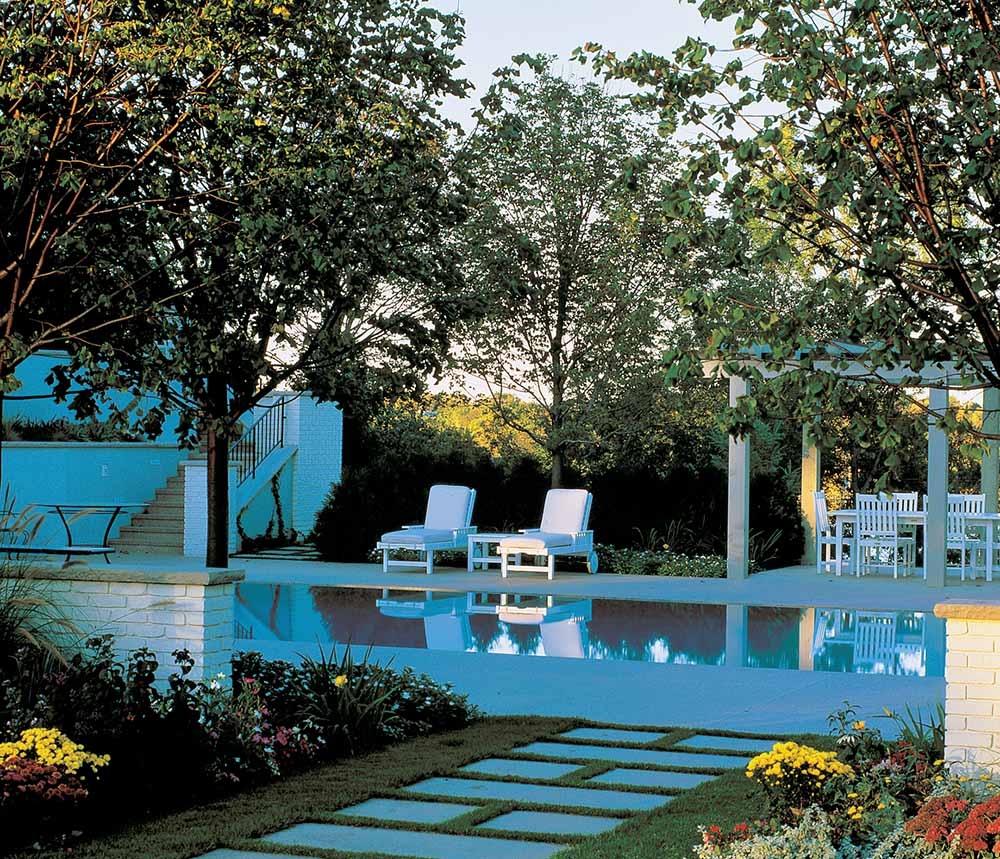
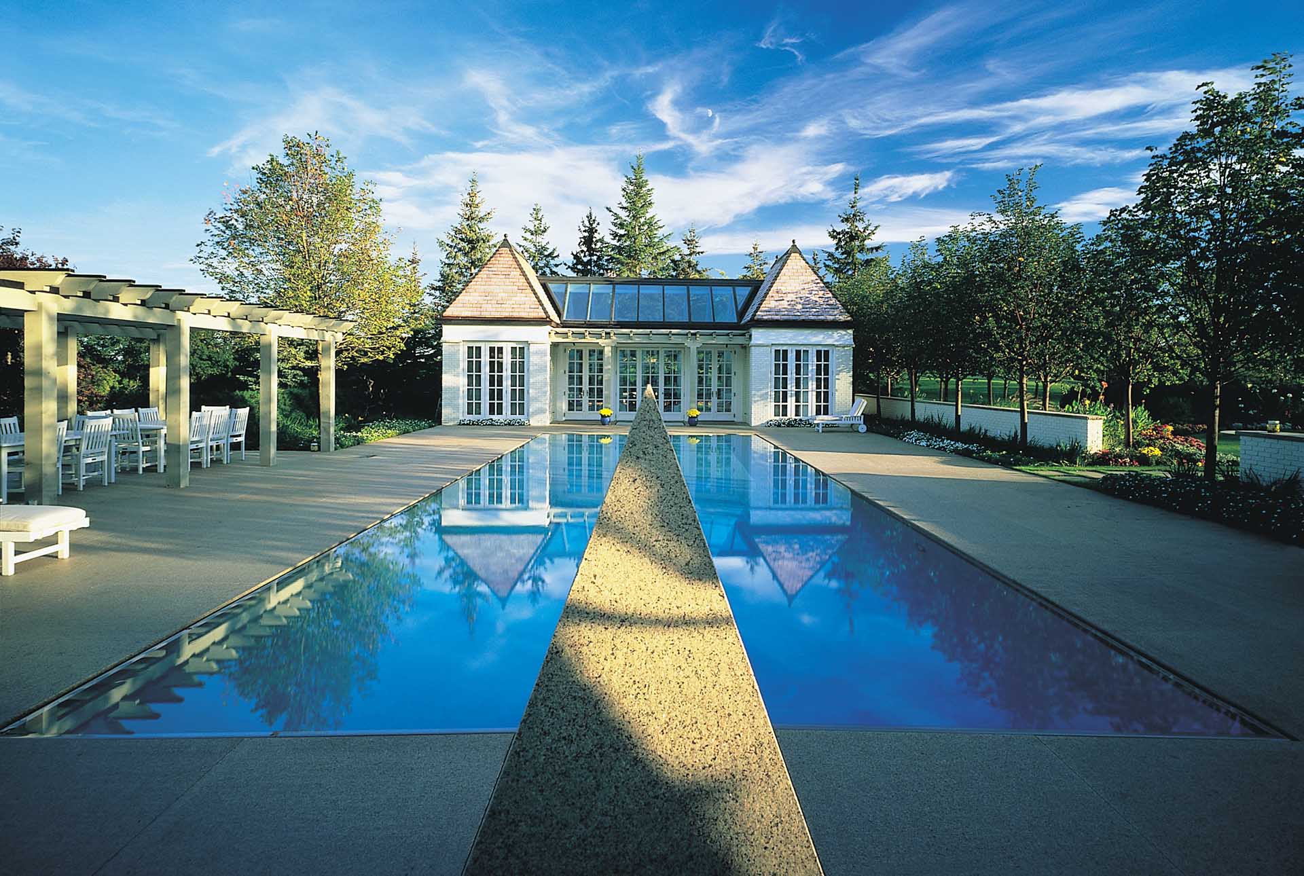
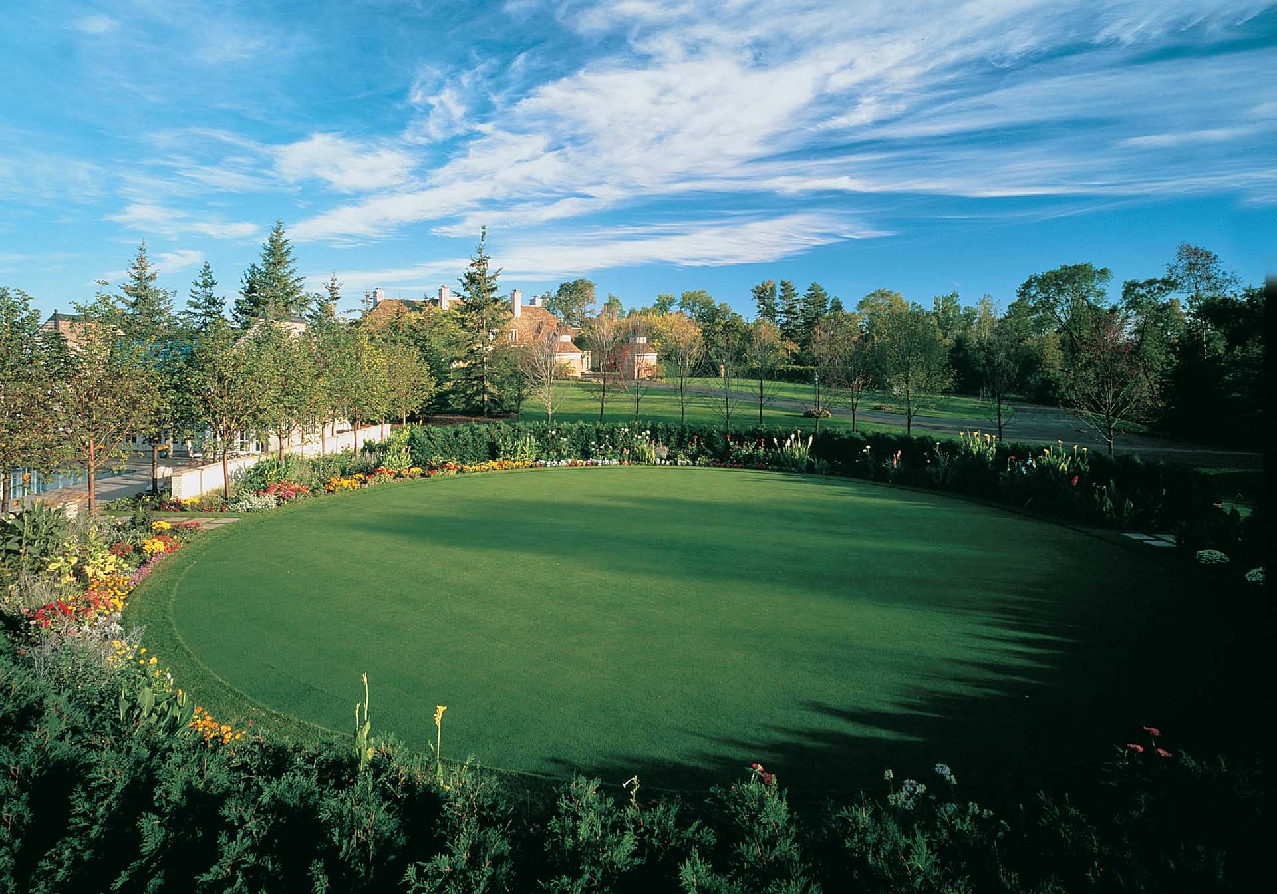


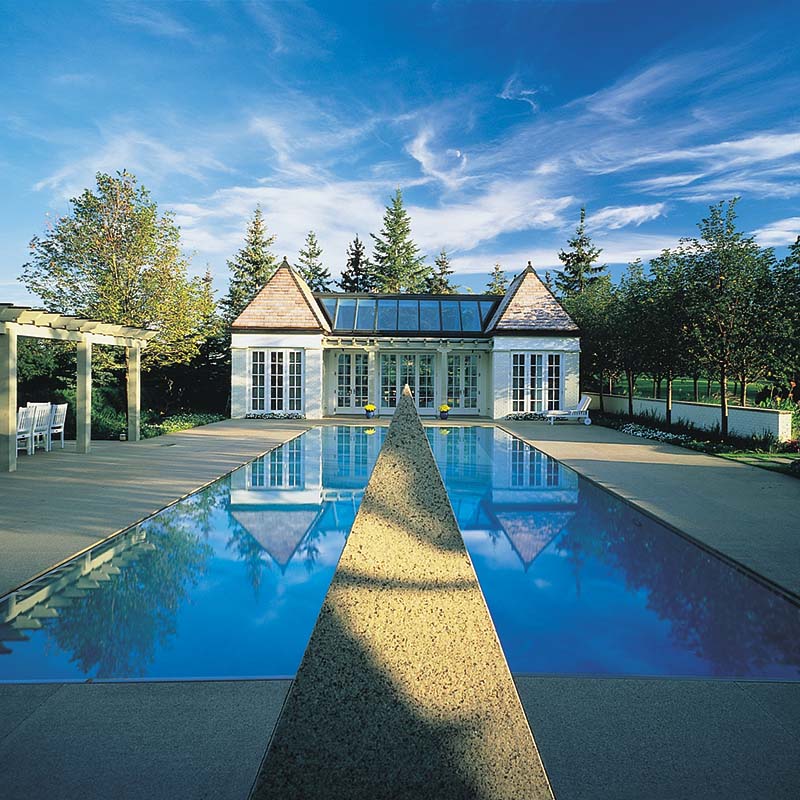
 Back
Back